Types of Sunrooms
A sunroom is an enclosed energy efficient space connected to the exterior of a home that is designed to provide the effect of bringing the outdoors to the inside by admitting natural sunlight and allowing uninterrupted views of the exterior landscape.
The glass walls are supported by variety of methods using an assortment of different materials to provide a pleasing enhancement to your home. The roof of a sunroom can be either translucent (light emitting) or opaque (solid).
Sunrooms can be designed to be used as recreational/outdoor space that are not heated/cooled or can be designed for living space which are heated and cooled.
The term sunroom can also refer to sunspaces, conservatories, solariums, patio enclosures, patio covers, porch enclosures and other related structures.
Some typical styles of sunrooms are conservatory, gable and shed (studio).
| Conservatory | |
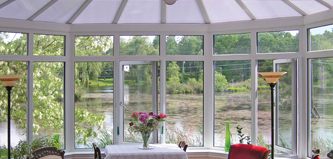 |
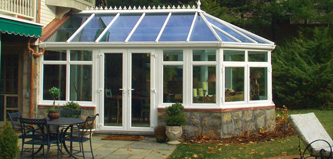 |
| Conservatories are unique sunrooms that has distinct,
old world charm. Setting conservatories apart is the
segmenting of the roof system which can be glass or
polycarbonate. |
|
| Gable | |
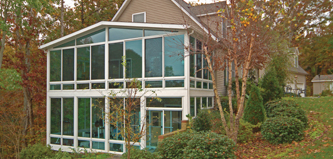 |
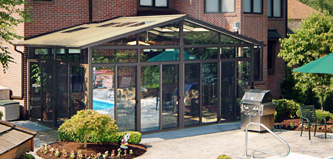 |
| A gable style sunroom consists of a roof system that has a center beam in the middle of the roof, with the roof panels sloping from the beam in 2 directions for proper drainage. | |
| Shed (studio) | |
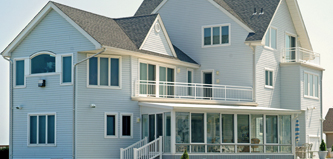 |
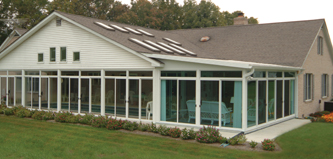 |
| A single slope, or shed style sunroom, consists of a roof system that has a single pitch, or slope to the roof, away from the existing house wall, to allow for proper drainage. This style roof works well with low, existing roof lines. | |
| Solarium | |
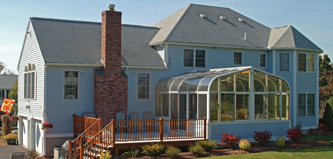 |
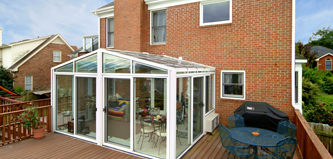 |
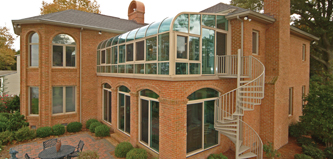 |
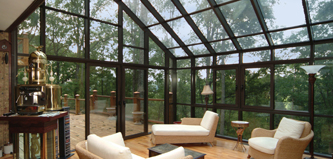 |
| A solarium is an all glass sunroom which can have either curved or straight glass at the point the roof and walls come together. The solarium provides maximum use of glass and affords views in every direction. The roof style can be single slope or gable. | |

